Welcome to my website, I hope you find the information useful and look forward to hearing from you to bring your build project to life.

Welcome and thank you for visiting...
I specialise in a personal approach to the architectural design of extensions, loft conversions and alterations to homes throughout Yorkshire.
If you are planning to make more of your home by converting unused space such as a loft or cellar, or by extending your home, we need to meet. I have 27 years experience in both architectural design and, importantly as a professional Structural Engineer...more on the importance of that later...
I can offer you a unique and complete architectural design and project management service , from initial schemes through to completion of the building work, unlike any other company you will have spoken to so far. My portfolio includes New Build and extensions/alteration for Domestic, Commercial and Industrial projects - large and small. In the "Services" section of my website I talk more about the difference I would make to your project which saves you money, time and sleepless nights. If you hire me, you are guaranteed a smooth project - I stake my personal and professional reputation on every job I do.
For now, please take a few moments to find out more about me and about the services I offer, I look forward to hearing from you.
Kind Regards

About Me

My background as a Structural Engineer makes a big difference to how I approach my work. Here I take you through my unique approach and how it will help you in your building project.
I deal with every project personally and am fully accountable for its success. It is of paramount importance to me to deliver projects to the highest possible standard whilst you enjoy the project and sleep at night, in the knowledge that everything is under control and going to plan
I stake my professional and personal reputation on each and every job that I am involved with. As a member of the Institute of Structural Engineers and with 40 years experience of architectural design, I am uniquely qualified to tackle not just the design of your building project but to also take into account the structural demands of the project and ensure that your project gets, not just full planning permission, but also full building regulations approval...this is significant as I'll explain
Many architectural designers (or technicians) have the skills to draw you plans for your building project, but lack the Structural Engineering qualifications to provide the structural calculations and details required for Full Building Regulations approval. This exposes you to additional costs and possible time delays as your project progresses.
I leave nothing to chance and I have the qualifications, skills and experience to manage your project right the way through to completion - that is pretty unique these days and something my customers really appreciate.
If you are planning a building project, you are probably going to consider several Architectural Designers before deciding on which one to go with. I strongly suggest you include me on your shortlist, you will not be disappointed and will, as a result of talking to me, learn a lot more about your project's challenges, regardless of whether you hire me or not (all FREE OF CHARGE).
If you're planning an extension or new build, I can help you...
Contact me today.
What I Can Do For You
A complete start to finish architectural service allowing you peace of mind and ensuring your project delivers everything your dreaming of and more.
1) Initial meeting - to discuss your vision for the space you'd like to create and for me to tell you more about my approach and to share my initial thoughts on the project.
2) A full proposal - unlike most architectural designers, our meeting will lead to a full FREE proposal. I will advise you if Planning/Conservation area approval is required and if a party wall agreement is required. Usually, all building works will also require Building Regulations approval. If you go on to hire me for your project...
3) Planning Permission - If your project requires planning permission, I will produce the drawings, the design and the access statement and will submit the application. The application usually takes about eight weeks until the decision is made. Throughout this period, I will act as your Agent, liaising directly with the Planning Department as required. My understanding and experience of planning legislation helps immensely with the design process. Even when Planning approval is not required i.e. when the work falls within Permitted Development criteria, it is advisable to obtain a confirmation letter from the Planning department. Again, I would produce sufficient details and issue the enquiry to enable the Planners to confirm this to be the case. When full planning permission is granted, I will commence the detailed design required for construction and to satisfy...
4) Building Regulations Full Plans Approval - I will produce a full design including Structural calculations, working drawings and a full specification (including details of all materials and components to be used in the build) to ensure not only you receive full Building Regulations Approval, but also the contractors can build from the plans with nothing left to their imagination (again avoiding future failures to comply with the regulations and further costs and time wasted).The application usually takes about three weeks until the decision is made. Throughout this period I will act as your Agent, liaising directly with the Building Inspector as required.
5) Obtaining and checking quotations from contractors - Through my links and knowledge of several reputable local contractors, I can recommend which of these would be best suited to your particular project. As part of my service, I can also obtain and assess competitive quotes from three or four of these or, indeed, any other contractors you may wish to approach.
6) Project Management - I can, if you wish, project manage the entire build to ensure everything not only remains to plan but is on schedule and within the agreed budget without you having to worry about it at all.
As with every project, the devil is in the detail...I have an eye for detail and a passion for delivering excellence. All my work is covered by Professional Indemnity Insurance and conforms to EuroCodes 1990-1998 and British Standards

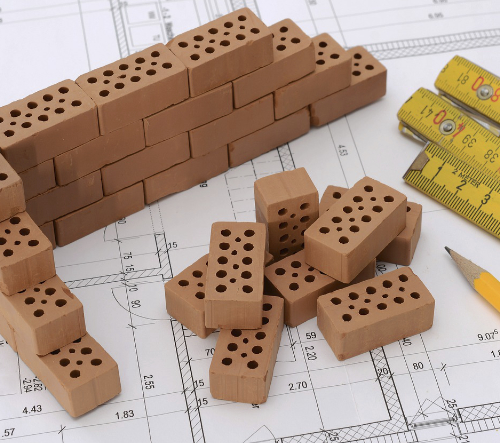
Your building project managed from start to finish...
Contact me today.
Technical things explained
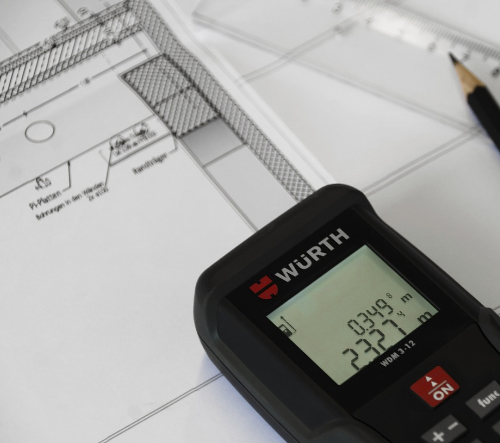

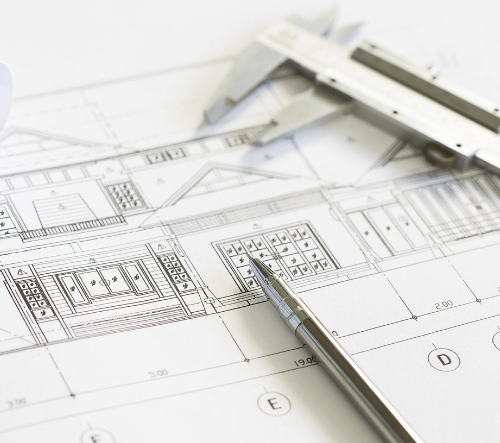
My overriding intention is to relieve you of any worries throughout your project. Many people I meet are confused by the complexities and legislation involved with carrying out building work. Let me break this down and hopefully simplify matters – I will, of course, advise you as to how these affect you and I will also deal with all of these on your behalf;
Building works generally have to satisfy and comply with Planning laws and the Building Regulations. For many types of building work, separate permission of both regimes (separate processes) will be required. For other building work, such as internal alterations, Buildings Regulations approval will probably be needed, but Planning permission may not be. Some projects also require a Party Wall Agreement with your neighbour.
Planning - Extensions, conservatories, external alterations and change of use (shop to house, house to flats etc) require Planning approval. Some extensions, conservatories and alterations are deemed as Permitted Development if their size and position falls within certain parameters. If this is the case I would always advise that a confirmation letter is obtained from the Planning department. All other work requires a Planning Application and is subject to the Local Authority’s various development criteria. These can vary from area to area and take into account the location of your property – whether it lies within the local development area, conservation area, rural area or Green Belt.
Building Regulations - Extensions, conservatories, external alterations and change of use (shop to house, house to flats etc) require Planning approval. Some extensions, conservatories and alterations are deem – Most building works to your home will require Building Regulations Approval. All work involving any Structural alterations (removal of a wall, forming a new opening, new roof, floors etc) will require Structural calculations. Approval can be obtained via three routes – Full Plans, Building Notice or Regularisation, the differences being;
1) Full Plans: where drawings, details and other supporting information is submitted for checking and a formal decision notice (approval, conditional approval or rejection) is given. Firm quotations and construction can be carried out using the Drawings and specification.
2) Building Notice: a less detailed form of application where minimal information is initially required (although the Local Authority may request further detail) and no formal decision is given. The approval process is much more heavily weighted towards the work in progress. A budget estimate may be obtained using the limited information provided. Actual construction and materials used must be approved by the Building Inspector following site meetings with the contractor, usually leading to alterations to the contractor’s estimated quote.
3) Regularisation: a means of applying for retrospective approval of work that was previously carried out without Building Regulations approval.
It is important to clarify which of the first two routes your designer intends to follow. I always recommend that a Full Plans application is made and I will always provide drawings and specifications that meet with these requirements – after all, why come to me if a sketch will suffice?
Party Wall Agreement – This depends on the relationship between the foundations and walls of your extension with your boundary to adjoining properties. If these fall within the stipulated parameters you will need to enter into such an agreement with your neighbour.
Construction (Design and Management) Regulations 2007 (CDM 2007). Although a domestic client does not have duties under CDM 2007, those who work for them on construction projects will.
Let's talk about your building project, my thoughts are free!
Contact me today.
Project Examples
To give you a flavour of the kind of projects I have been involved with recently and maybe even to give you some ideas of what can be achieved with careful architectural consideration and some creativity, here are some "before and after" drawings. To download the file, click on the PDF logo (some of these files are on the larger side so please be patient!):
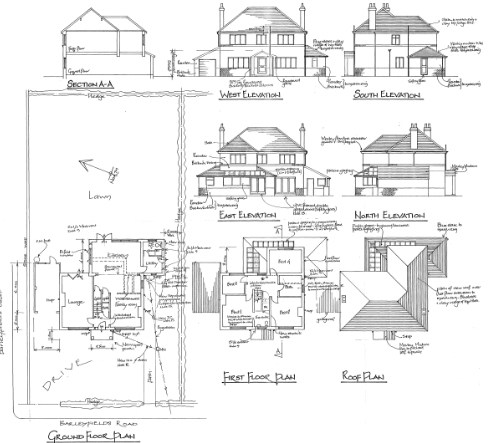
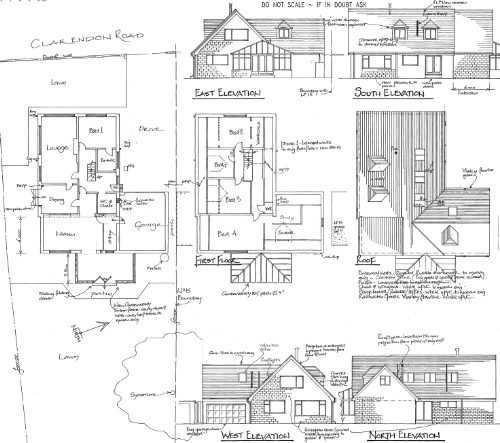
 Barleyfields Road
Barleyfields Road